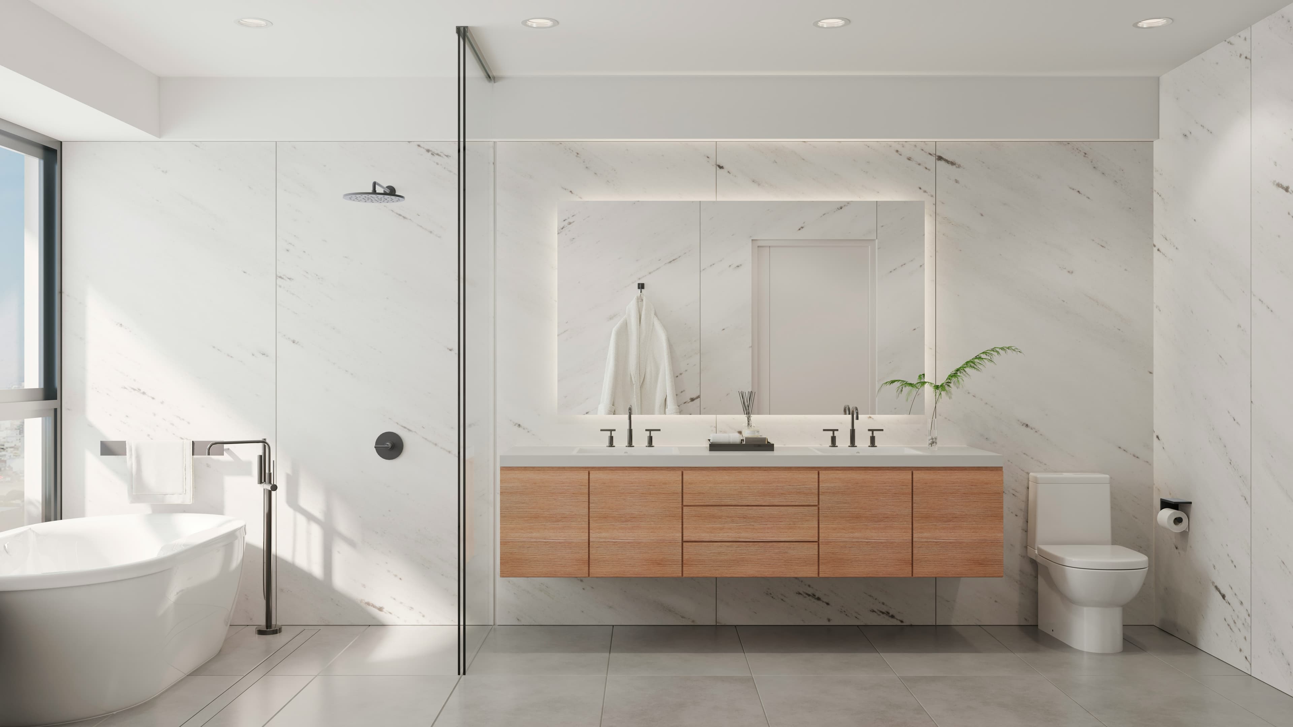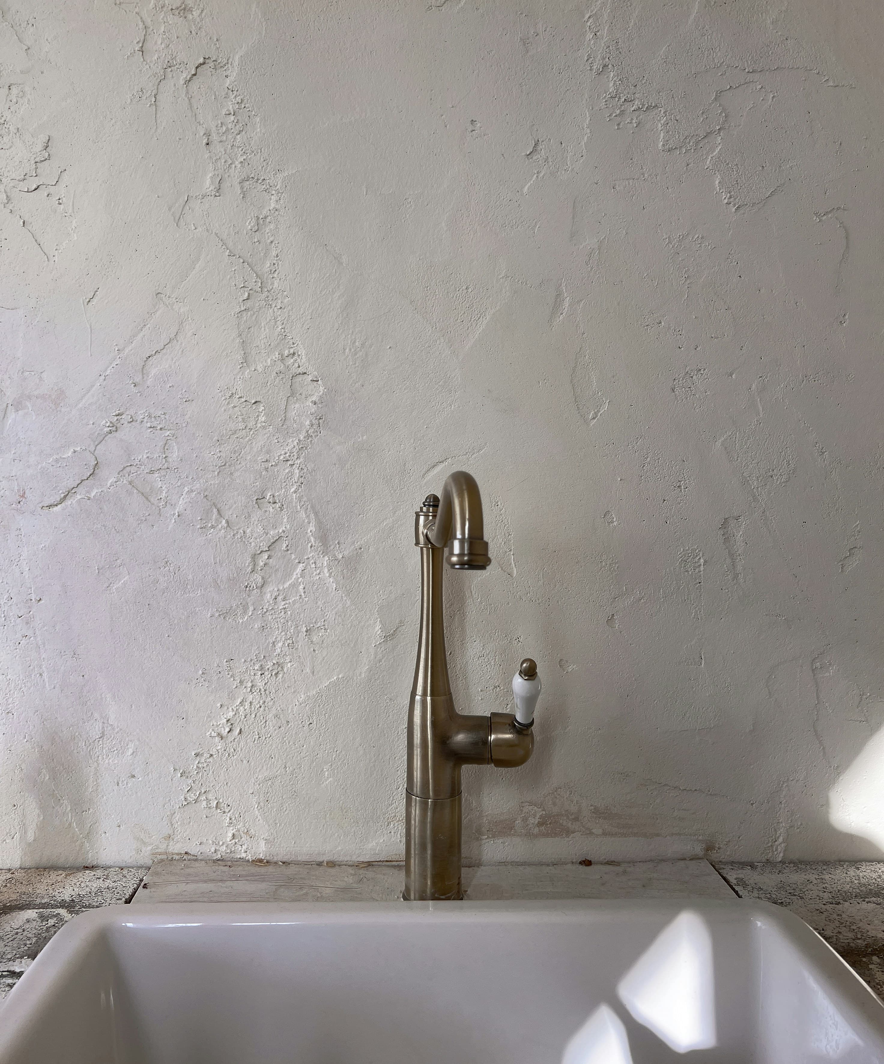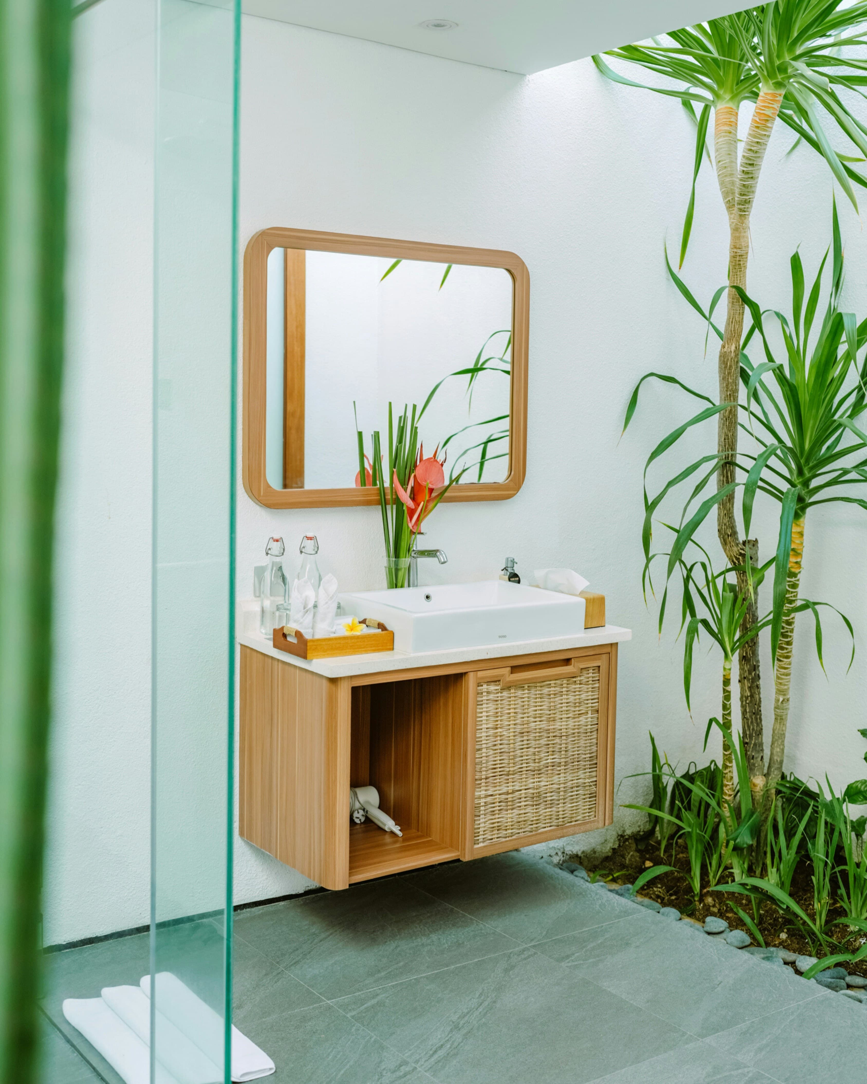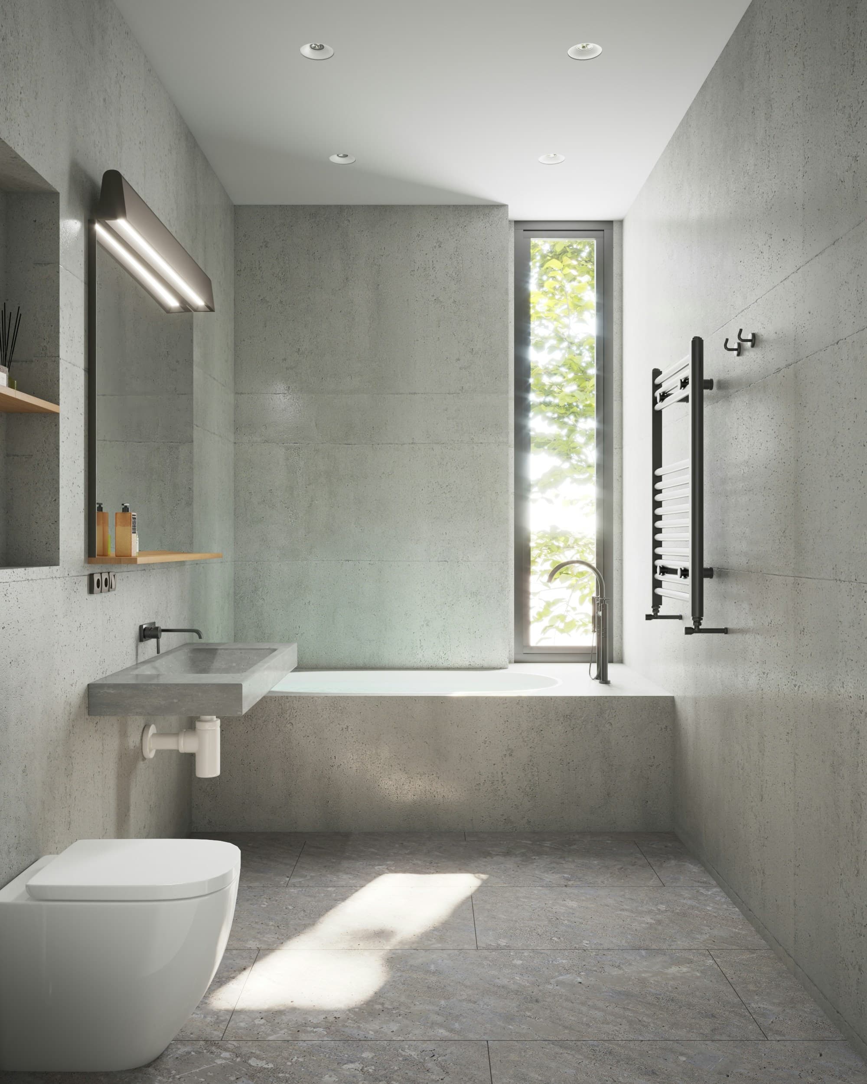
The Science of Bathroom Layout Design
Creating an optimal bathroom layout is both an art and a science, requiring careful consideration of workflow, ergonomics, and spatial relationships. Just as UX research methods help us understand user behavior in digital products, bathroom layout optimization involves studying how people actually use their bathroom spaces to create designs that enhance efficiency and comfort.
Understanding the Bathroom Triangle
The bathroom triangle—connecting the sink, toilet, and shower/tub—provides the foundation for efficient bathroom design. This principle, much like design systems in digital products, provides a framework that can be adapted to different spaces and needs while maintaining core functionality. Understanding these fundamental principles is essential for implementing modern bathroom design trends that prioritize both aesthetics and efficiency.
Triangle Principles:
- Optimal distances: Each point should be 3-6 feet apart for efficiency
- No obstructions: Clear pathways between the three main zones
- Efficient flow: Minimizing steps during daily routines
- Flexibility: Adapting the triangle to different bathroom shapes and sizes
Triangle Variations:
- L-shaped bathrooms: Natural triangle formation with good workflow
- U-shaped bathrooms: Multiple work zones with excellent efficiency
- Galley bathrooms: Linear workflow ideal for smaller spaces
- Island bathrooms: Extended triangle with additional features
Work Zone Planning
Modern bathroom design goes beyond the triangle to incorporate multiple work zones, each serving specific functions. This approach mirrors the collaboration tools used in design teams, where different areas serve different purposes while working together harmoniously.
Primary Work Zones:
- Grooming zone: Sink, mirror, and personal care areas
- Hygiene zone: Toilet and bidet areas
- Cleansing zone: Shower, tub, and bathing areas
- Storage zone: Cabinets, shelves, and linen storage
- Drying zone: Towel racks and dressing areas
Zone Optimization:
- Logical flow: Zones should follow the natural bathroom routine
- Equipment placement: Tools and fixtures within easy reach
- Storage proximity: Items stored near where they're used
- Traffic flow: Minimizing cross-traffic and congestion
Ergonomics and Accessibility
Bathroom design must accommodate users of all abilities and sizes, following the same accessibility principles that guide digital design. This ensures that bathrooms are usable and comfortable for everyone who uses them. These considerations are particularly important in sustainable bathroom design, where the focus on human health and well-being extends beyond basic functionality to create truly inclusive spaces.
Ergonomic Considerations:
- Fixture heights: Adjustable or varied heights for different users
- Reach distances: Ensuring items are within comfortable reach
- Work surface depth: Adequate space for grooming activities
- Seating options: Comfortable seating for various activities
Accessibility Features:
- Universal design: Works for users with different abilities
- Clear pathways: Adequate space for mobility devices
- Easy-to-reach storage: Lower cabinets and pull-out shelves
- Contrast and lighting: Good visibility for all users
Space Planning Strategies
Effective space planning requires understanding how different bathroom activities interact and overlap. This process is similar to mobile design trends, where designers must optimize limited space for maximum functionality and user satisfaction.
Small Bathroom Solutions:
- Vertical storage: Utilizing wall space and tall cabinets
- Multi-functional fixtures: Fixtures that serve multiple purposes
- Hidden storage: Maximizing every available inch
- Smart fixtures: Compact, efficient equipment choices
Large Bathroom Opportunities:
- Multiple work zones: Separate areas for different activities
- Luxury features: Areas for relaxation and wellness
- Specialty areas: Steam rooms, saunas, or dressing rooms
- Flexible layouts: Adaptable spaces for different occasions
Traffic Flow and Circulation
Understanding how people move through the bathroom is crucial for creating efficient layouts. This analysis is similar to the user behavior analysis used in digital design, where understanding user patterns leads to better design decisions.
Traffic Flow Principles:
- Clear pathways: Unobstructed routes through the bathroom
- Work zone separation: Keeping traffic away from active areas
- Multiple access points: Avoiding bottlenecks and congestion
- Natural movement: Following intuitive patterns of use
Circulation Patterns:
- Primary circulation: Main pathways through the bathroom
- Secondary circulation: Access to storage and fixtures
- Service circulation: Routes for cleaning and maintenance
- Social circulation: Spaces for shared bathroom use
Storage and Organization Integration
Storage design must be integrated into the overall layout planning, ensuring that everything has a logical place and is easily accessible. This approach reflects the design system principles of consistency and organization.
Storage Planning:
- Zone-based storage: Items stored near where they're used
- Frequency of use: Most-used items in most accessible locations
- Size and weight: Heavier items in lower, more stable locations
- Visual organization: Clear systems for finding and storing items
Organization Systems:
- Pull-out drawers: Easy access to deep cabinet spaces
- Lazy Susans: Efficient use of corner cabinet space
- Vertical dividers: Organizing towels and linens
- Custom inserts: Tailored solutions for specific items
Lighting and Ventilation Integration
Proper lighting and ventilation are essential components of bathroom layout design, affecting both functionality and user experience. This attention to environmental factors mirrors the sustainable design practices that consider the full user experience.
Lighting Integration:
- Task lighting: Bright, focused light for grooming areas
- Ambient lighting: General illumination for the overall space
- Natural light: Maximizing daylight through window placement
- Lighting controls: Easy access to switches and dimmers
Ventilation Planning:
- Exhaust fan placement: Proper positioning for effective ventilation
- Air flow patterns: Ensuring good circulation throughout the space
- Window placement: Natural ventilation opportunities
- Mechanical systems: Integration with HVAC and exhaust systems
Technology Integration
Modern bathrooms increasingly incorporate smart technology, requiring careful planning for both current and future needs. This forward-thinking approach aligns with the AI revolution in design, where technology enhances rather than complicates user experience. The integration of smart technology is a key component of modern bathroom design trends, where voice-controlled fixtures and automated systems are becoming standard features in contemporary bathrooms.
Technology Considerations:
- Power requirements: Adequate outlets and electrical capacity
- Network connectivity: Wi-Fi and smart device integration
- Fixture placement: Strategic positioning for smart features
- Future flexibility: Planning for technology upgrades and changes
Smart Bathroom Features:
- Voice controls: Hands-free operation of fixtures and systems
- Automated lighting: Motion sensors and programmable settings
- Connected fixtures: Remote monitoring and control capabilities
- Energy management: Smart systems for efficiency and sustainability
Conclusion
Bathroom layout optimization is a complex process that requires balancing multiple factors: functionality, aesthetics, ergonomics, and future needs. The principles that guide successful bathroom design—user-centered planning, efficient workflows, accessibility, and adaptability—are the same principles that drive successful digital design.
By approaching bathroom layout with the same systematic methodology used in UX research and design system development, homeowners and designers can create spaces that not only look beautiful but also function flawlessly for the people who use them every day.
The key to successful bathroom layout optimization is understanding that the bathroom is more than just a place for hygiene—it's a personal sanctuary that must serve multiple functions while maintaining efficiency and beauty. This holistic approach ensures that bathroom designs remain relevant and valuable for years to come.


